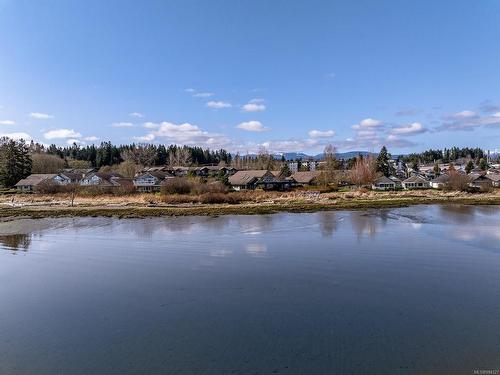



Kathleen Larson, Sales Representative | Kevin Dol Personal Real Estate Corporation, Personal Real Estate Corporation




Kathleen Larson, Sales Representative | Kevin Dol Personal Real Estate Corporation, Personal Real Estate Corporation

Phone: 250.334.3124
Mobile: 250.897.2522

121 -
750
COMOX
ROAD
Courtenay,
BC
V9N 3P6
| Neighbourhood: | Comox Valley |
| Annual Tax Amount: | $3,599.00 (2024) |
| Lot Frontage: | 0 Square Feet |
| No. of Parking Spaces: | 2 |
| Floor Space (approx): | 1742 Square Feet |
| Built in: | 2005 |
| Bedrooms: | 2 |
| Bathrooms (Total): | 2 |
| Accessibility Features: | Accessible Entrance , Ground Level Main Floor , [] , Wheelchair Friendly |
| Appliances: | Dishwasher , Dryer , Oven/Range Electric , Refrigerator , Washer |
| Architectural Style: | Patio Home |
| Basement: | None |
| Construction Materials: | Frame Wood |
| Cooling: | None |
| Exterior Features: | Balcony/Patio |
| Fireplace Features: | Electric |
| Flooring: | Hardwood , Mixed |
| Foundation Details: | Concrete Perimeter |
| Heating: | Electric , Radiant Floor |
| Laundry Features: | In Unit |
| Ownership: | Freehold/Strata |
| Parking Features: | Attached , Garage |
| Pets Allowed: | Cats OK , Dogs OK |
| Property Condition: | Resale |
| Property Sub Type: | [] |
| Roof: | Fibreglass Shingle |
| Sewer: | [] |
| View: | [] |
| Waterfront Features: | Ocean Front |
| Water Source: | Municipal |
| Zoning Description: | Multi-Family |